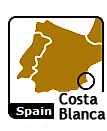VILLA PRIVATE SALESProperties for sale directly by the owners.Carretera Jalon - Bernia Km 7.3, Partida Maserof, Jalon (Alicante)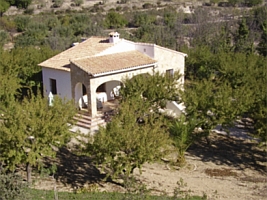 As you pass Km 7 on the beautiful Avenida Bernia, you cross a stone bridge. Immediately after this is a camino to the right. Follow the gravel drive to this house... As you pass Km 7 on the beautiful Avenida Bernia, you cross a stone bridge. Immediately after this is a camino to the right. Follow the gravel drive to this house...The property consists of large lounge/dining room with wood burning stove, fully fitted kitchen with gas cooker, fridge and water heater, hallway with fitted cupboard, bathroom with over-bath shower and two bedrooms with fitted wardrobes. Also a double garage with gravel driveway and additional parking area. Generator house. Plus two bedroomed guest accomodation in adjacent casita. 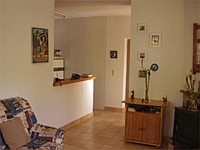 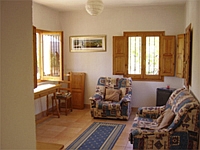 MAIN HOUSE Lounge/Dining room - 11' x 15' with wood burning stove Hallway - 5' 5" x 7' with fitted cupboard Kitchen - 7' 5" x 8' 5" with breakfast bar Bathroom - 5' 8" x 8' 5" with linen cupboard Bedroom 1 - 10' 5" x 10' 5" with fitted wardrobes Bedroom 2 - 10' 5" x 10' 5" with fitted wardrobes OUTSIDE Covered terrace/porch with arches to front of house and steps to garden and further paved area. - 15' x 6' widening to 9' Generator house - 6' x 4' 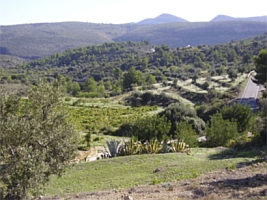 This ten year old property is situated in the middle of approximately two acres of agricultural land and mountainside. The house and land have been maintained to the highest standard. The land includes nearly forty olive trees which produce a good quality oil and in addition there are 120 almond trees which can produce up to half a tonne of nuts. The remainder of the land is uncultivated and grows mainly natural herbs e.g. thyme and rosemary. This ten year old property is situated in the middle of approximately two acres of agricultural land and mountainside. The house and land have been maintained to the highest standard. The land includes nearly forty olive trees which produce a good quality oil and in addition there are 120 almond trees which can produce up to half a tonne of nuts. The remainder of the land is uncultivated and grows mainly natural herbs e.g. thyme and rosemary.Water for the main house is drawn by automatic pump from a 16,000 litre cistern (deposito). Electricity for lighting is from solar panels, there is also a generator sited in its own separate building, approximately 25 metres from the main house. Heating is by a wood burning stove and gas heater. CASITA At the eastern boundary of the property and some 25 metres away from the main dwelling is the semi-detached 2 bedroomed casita with living area, open fire and its own driveway over which the neighbour had right of way. By the front door is an old Moorish well which provides good drinkable water. Lounge/Dining Room/Kitchen - 10' x 21' with open fire place, fitted cupboard, kitchenette with separate sink unit with cupboard under and access to patio. Bedroom 1 - 9' x 9' Bedroom 2 - 9' x 11' 7.5" W.C/Shower Room - 6' x 6' 5" with small wash basin Store Room - 6' x 5' Walled Patio - 11' 5" x 10' 5" The house is situated between Km 7 and Km 8 of the road leading to the well-known Sierra Bernia, famed for its views and mountain walks. This is a much sought after valley which has recently been given "protected" status by the local council. The house is South facing and has views of unspoilt mountains. Price: £250,000 including furniture & fittings Those interested should telephone the owner U.K. 0790 3186820, Spain. 0034 619585621 nb. Dimensions are approximate. NO AGENTS PLEASE WANT TO LIST YOUR VILLA?For the cost of a one-off charge of £150 you can have your own page (A4 size) with all information, and three photographs, for listing until sold. Please telephone us on 01273 623723 or contact us by e-mail. |

